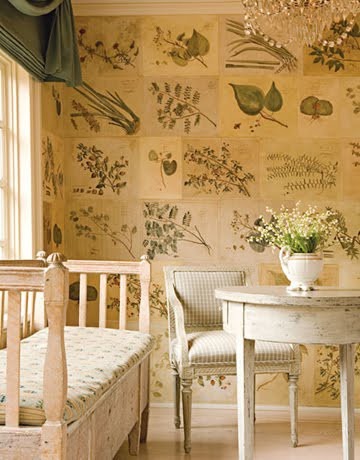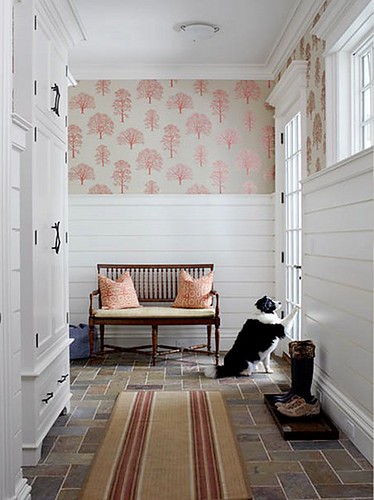So way back at the beginning I mentioned that I would blog about our biggest project to date. Since we haven't been doing a lot of things on the Cottage while we're working on our mountain of wood, I thought it might be a good time to start. I'm going to break this up into a few posts, but don't worry, I won't make you wait to see the results!
When we bought the Cottage, we knew we would need to do work on this room. We didn't realize just how MUCH, but we were pretty sure it wasn't going to be a simple quick fix.
These photos were taken before we even bought the place, though a hole in the cinder block foundation.
Those are just a preview of what's to come.
This is inside, where the living room met the original part of the Cottage (the Living Room is an addition). You can see the tiles are broken-that's because it dropped down at least 2" there. A sign of trouble...
For some reason, we never took photos of this part of the living room before we started the demo work, so I'll point out two things that are missing now-look to the edges of the photo where the green tiles are and you'll see walls. On the left, it's the closet for the bedroom and on the right, it's the laundry "room" (a closet). Both are gone now, casualties of needing to tear out the floor. We decided it was a LOT more open without them.
So, as promised, here are the photos of the before. We liked the paneling and you'll see we kept it, albeit in a slightly altered state (because we removed the closets, we will need to buy more new paneling to weave in, and we couldn't match 30+ years of fade). The stove was WAY to close for clearances and wouldn't have worked in the corner after we were done anyway.
The left corner (check out the copper piping for the heating systm running up and around the stone behind the stove):
The middle (look closely and you'll see copper piping running over the window):
The right side:
And a preview of the final product so you don't have to wait out the posts showing how we got there if you don't want to:
This is the middle of the back wall now. Well, not NOW, but after a LOT of work. I have to take some new photos of the now, but this shows the doors, hearth pad and "white washed" walls.

















