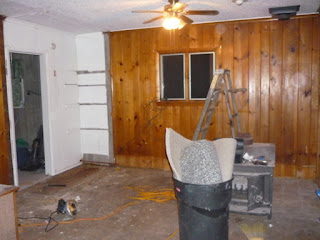The stove is out, and you can see the copper piping from the old heating system running along the wall and over the window even better in this photo:
We moved the stove to the center of the back wall to get an idea of what it would look like when we got the Lopi in. Truthfully, looking back, this is a poor replication since the windows were replaced and the walls white washed.
With that done, we decided to remove the tile, since it obviously didn't continue under the hearth pad. At this point, we didn't realize quite what we were getting into. We also removed the radiators and copper tubing because the pipes were full of "blow outs" (holes from water freezing, due to improperly winterizing them). We hadn't decided yet that we wouldn't be replacing them. Additionally, we removed all of the paneling on the back wall to make it easier to frame in the sliding glass doors.
Here you can see where the closet had been (the white painted portion). While it was great to have a closet in the bedroom, it was small and really closed in the living room.
And we found this hole in the subfloor from what appeared to be water damage. This was where the broken tiles leading from the "original" portion of the cottage into the living room were.
And that led to this-we decided to just rip out all the subfloor and replace it:
You can see how rotted the floor joists were-they would all be replaced as well:
This is the corner where the first pics in the last post were taken, through the hole in the foundation:
Here's a parting thought for you-WAY back at the beginning of the blog I mentioned when we first looked at the Cottage, the real estate agent told us that he thought we were wrong, that there wasn't really anything wrong with the living room...hmmm...I almost sent him the above photos. Almost...
Moral of the story-don't listen to real estate agents! Get an inspection or take your chances like we did (we knew we had work to do-granted, the MIA sillplate was a shocker, but we weren't overly surprised to find the condition of things under the tile was less than stellar), but don't base your purchase on what they are telling you. We encountered more misinformation and unbased opinions while house hunting than I can count.










No comments:
Post a Comment